Nike Missile Base C-84 Photos
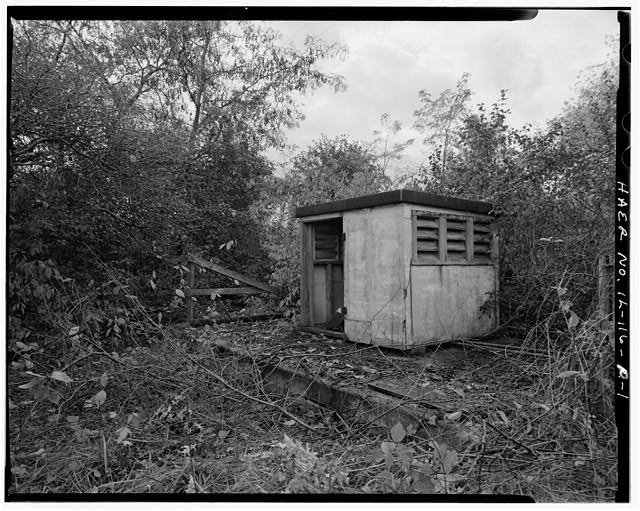
Water Well, North of administration area
PX, South of Launch Area
The PX served as the supply store for Nike Missile Base C-84. The building was built in 1956 from standardized drawings approved by the Corps of Engineers, most of which were designed by the firm of Leon Chatelian, Jr., of Washington, D.C. Nike buildings were considered modified emergency buildings. Originally, they were to be pre-fabricated structures, but were rather unsightly and did not contribute to troop morale and, therefore, were changed to modified emergency design.
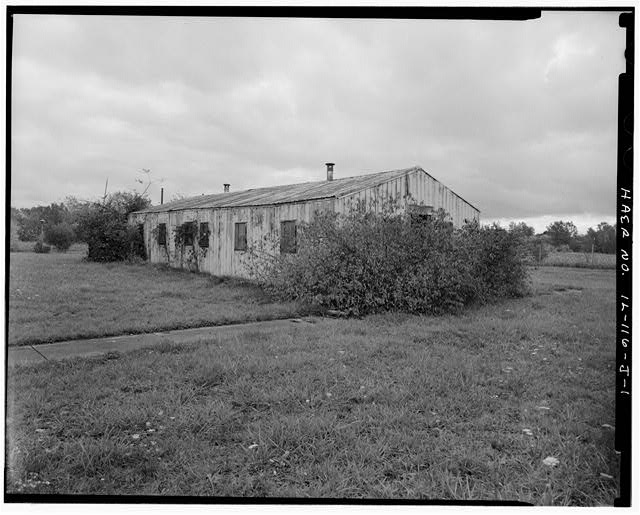
PX (SUPPLY STORE), FRONT AND LEFT SIDES, LOOKING SOUTHEAST
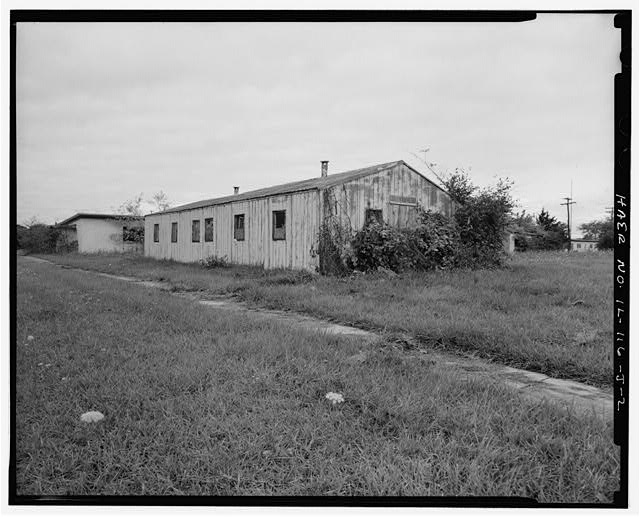
PX (SUPPLY STORE), REAR AND RIGHT SIDES, LOOKING NORTHWEST
Sentry Guard House, Quentin Road at entrance to base
This sentry guardhouse was used to control access to Nike Missile Base C-84. The building was built in 1956 from standardized drawings approved by the Corps of Engineers, most of which were designed by the firm of Leon Chatelian, Jr., of Washington, D.C. Nike buildings were considered modified emergency buildings. Originally, they were to be pre-fabricated structures, but were rather unsightly and did not contribute to troop morale and, therefore, were changed to modified emergency design.
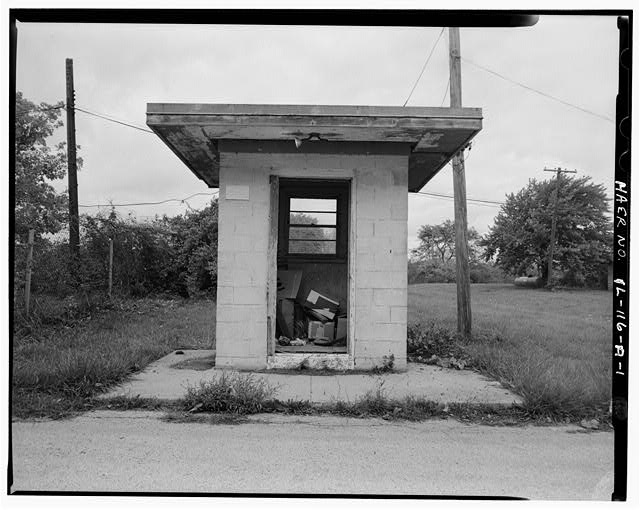
SENTRY GUARDHOUSE, FRONT VIEW, LOOKING NORTH
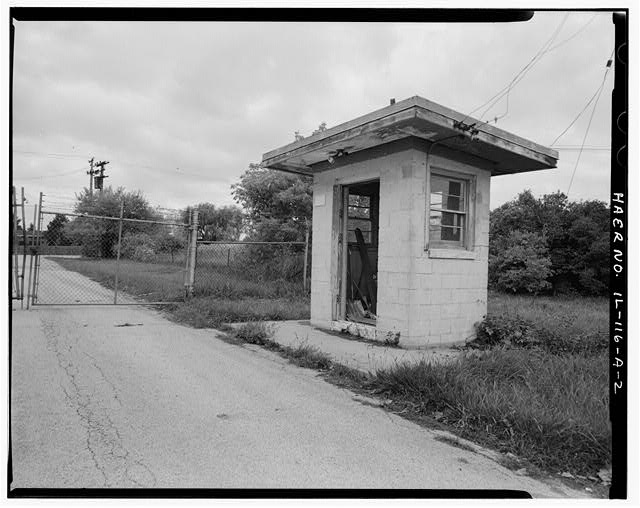
SENTRY GUARDHOUSE, FRONT AND RIGHT SIDES, LOOKING NORTHEAST
Mess Hall, North of Launch Area
This mess hall was the common eating facility for personnel stationed at Nike Missile Base C-84. The building was built in 1956 from standardized drawings approved by the Corps of Engineers, most of which were designed by the firm of Leon Chatelian, Jr., of Washington, D.C. Nike buildings were considered modified emergency buildings. Originally, they were to be pre-fabricated structures, but were rather unsightly and did not contribute to troop morale and, therefore, were changed to modified emergency design.
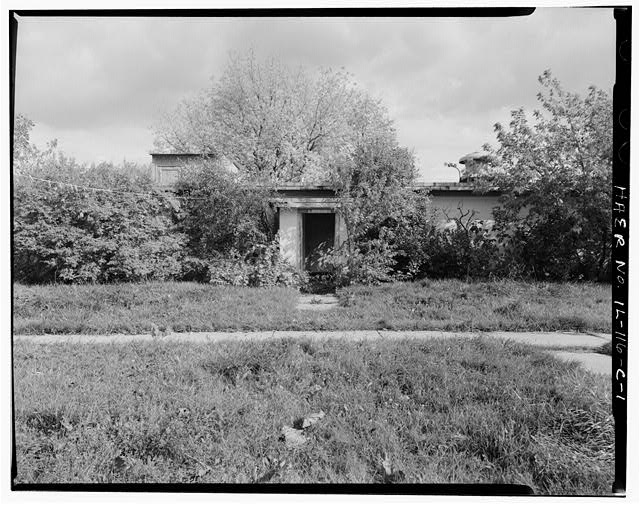
MESS HALL, FRONT, LOOKING EAST
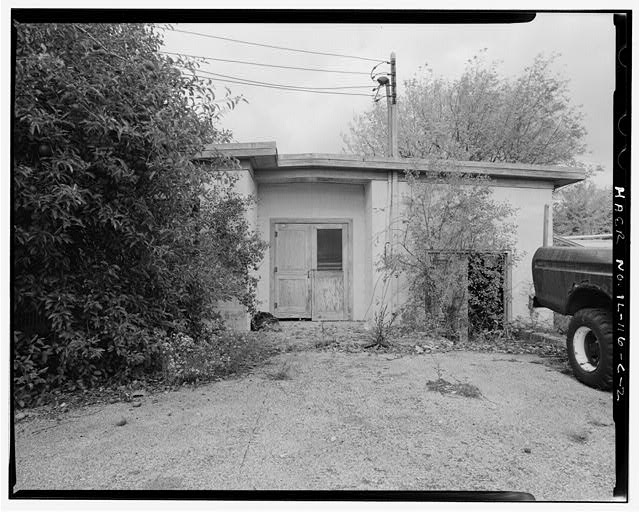
MESS HALL, RIGHT SIDE, LOOKING NORTH
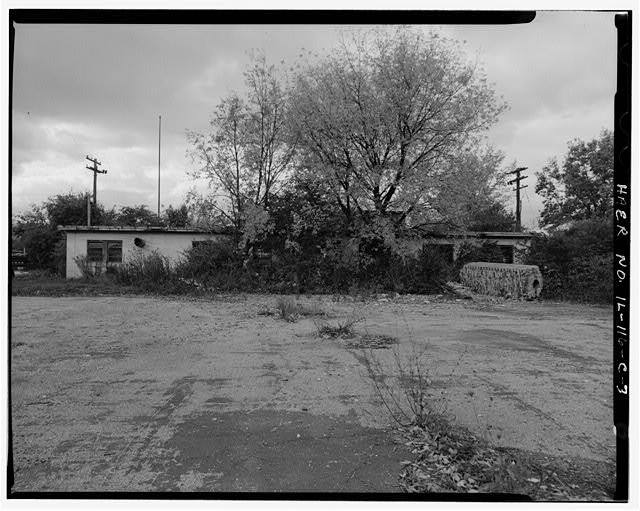
MESS HALL, REAR SIDE, LOOKING WEST
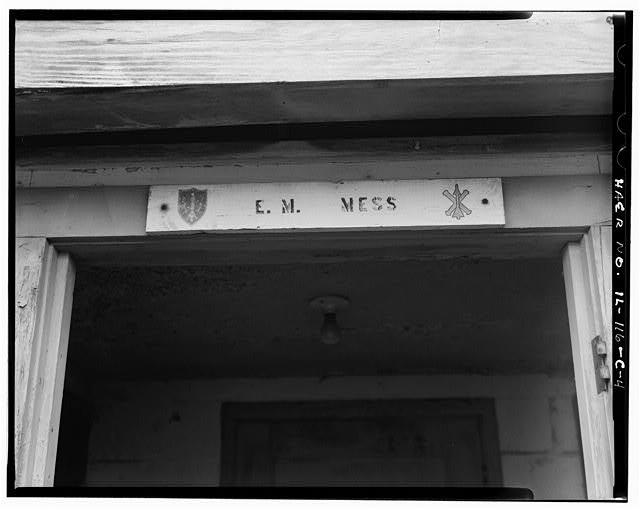
MESS HALL, FRONT DETAIL OVER DOOR, LOOKING EAST
Missile Test & Assembly Building
The missile test and assembly building is an integral part of Nike Missile Base C-84. At the missile assembly area, Nike crews uncrated, assembled, and tested the missiles. The building was built in 1956 from standardized drawings approved by the Corps of Engineers, most of which were designed by the firm of Leon Chatelian, Jr., of Washington, D.C. Nike buildings were considered modified emergency buildings. Originally, they were to be pre-fabricated structures, but were rather unsightly and did not contribute to troop morale and, therefore, were changed to modified emergency design.
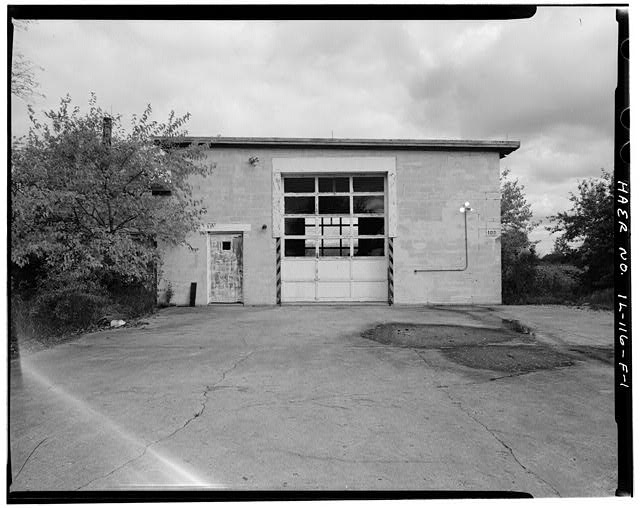
MISSILE ASSEMBLY BUILDING, FRONT, LOOKING EAST
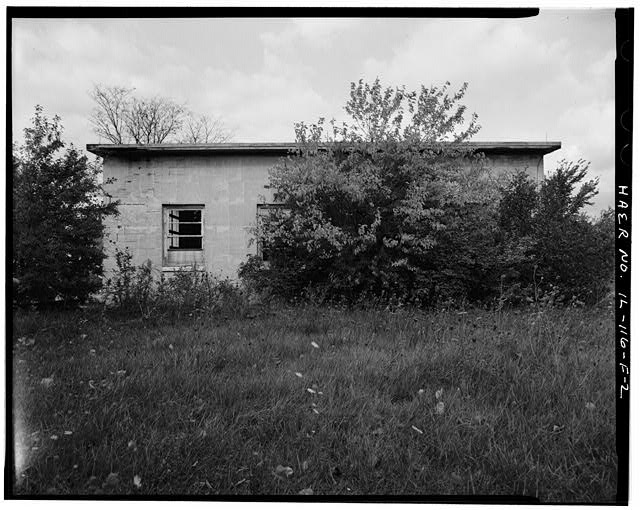
MISSILE ASSEMBLY BUILDING, RIGHT SIDE, LOOKING NORTH
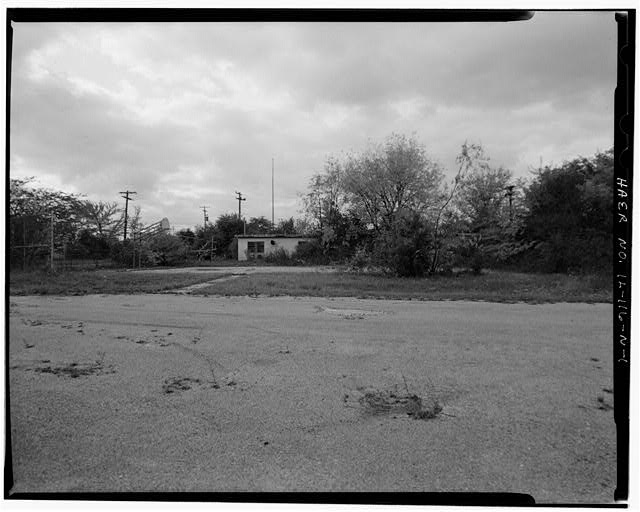
BASKETBALL COURT, EAST OF MESS HALL, LOOKING WEST
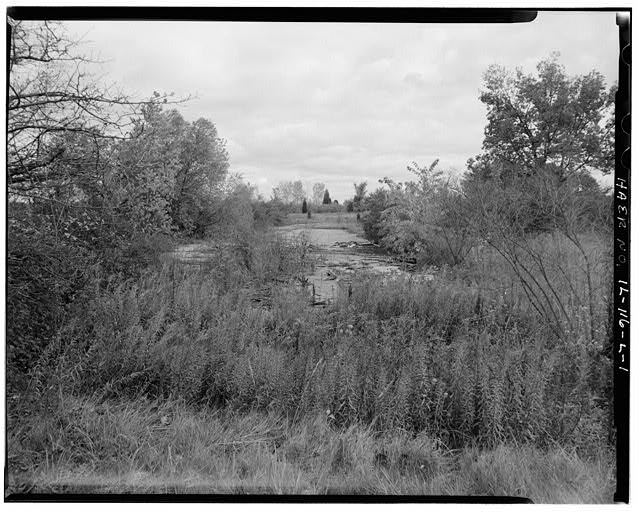
CONCRETE PAD, NORTH END OF OFFICERS QUARTERS, LOOKING EAST
Shorter Barracks, South of Launch Area
This barrack provided living facilities for personnel stationed at Nike Missile Base C-84. Standardized drawings indicate that the installation's two barracks housed enlisted men, officers, and non-commissioned officers (N.C.O.). Each barrack contained an officers' lounge, an N.C.O. lounge, several storage rooms, a heater room, a restroom with multiple sinks and toilets, a shower room, and a sleeping room for enlisted men. The building was built in 1956 from standardized drawings approved by the Corps of Engineers, most of which were designed by the firm of Leon Chatelian, Jr., of Washington, D.C. Nike buildings were considered modified emergency buildings. Originally, they were to be pre-fabricated structures, but were rather unsightly and did not contribute to troop morale and, therefore, were changed to modified emergency design.
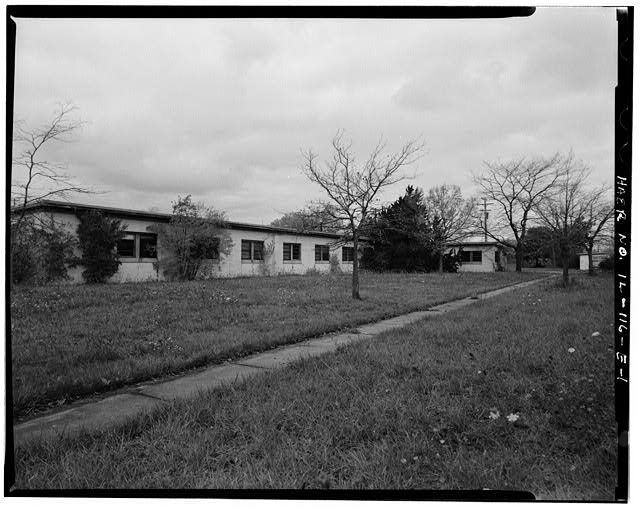
BARRACKS, SHORTER BUILDING, FRONT, LOOKING NORTHWEST
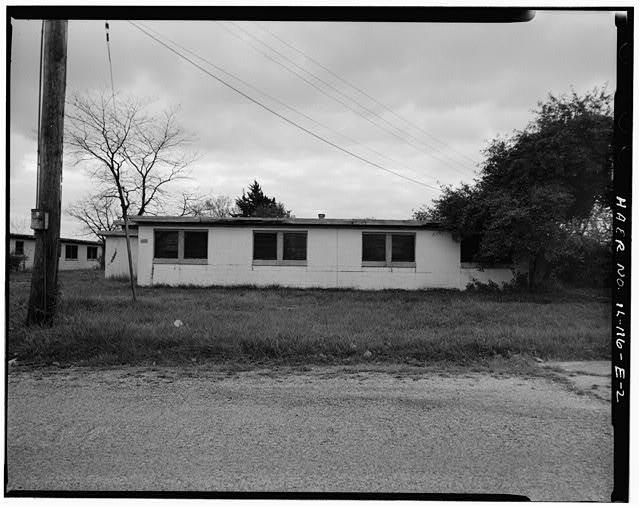
BARRACKS SHORTER BUILDING, RIGHT SIDE, LOOKING SOUTH
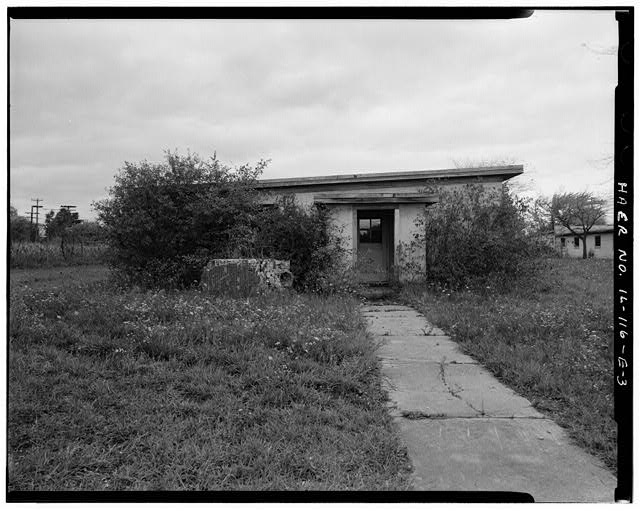
BARRACKS, SHORTER BUILDING, LEFT SIDE, LOOKING NORTH
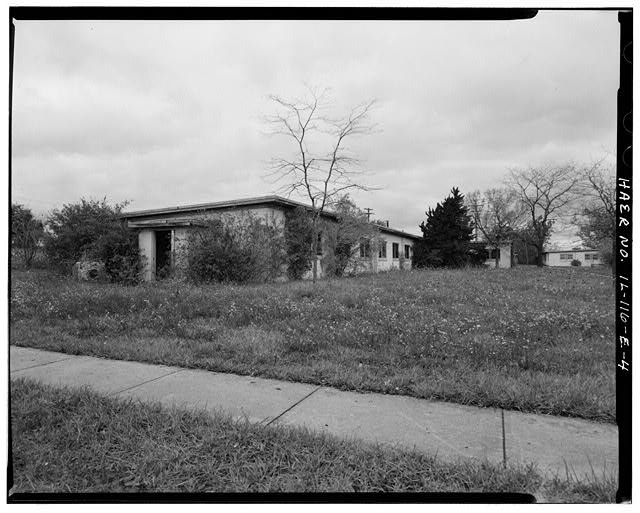
BARRACKS, SHORTER BUILDING, FRONT AND LEFT SIDES, LOOKING NORTHWEST
Longer Barracks, South of Launch Area
This barrack provided living facilities for personnel stationed at Nike Missile Base C-84. Standardized drawings indicate that the installation's two barracks housed enlisted men, officers, and non-commissioned officers (N.C.O.). Each barrack contained an officers' lounge, an N.C.O. lounge, several storage rooms, a heater room, a restroom with multiple sinks and toilets, a shower room, and a sleeping room for enlisted men. The building was built in 1956 from standardized drawings approved by the Corps of Engineers, most of which were designed by the firm of Leon Chatelian, Jr., of Washington, D.C. Nike buildings were considered modified emergency buildings. Originally, they were to be pre-fabricated structures, but were rather unsightly and did not contribute to troop morale and, therefore, were changed to modified emergency design.
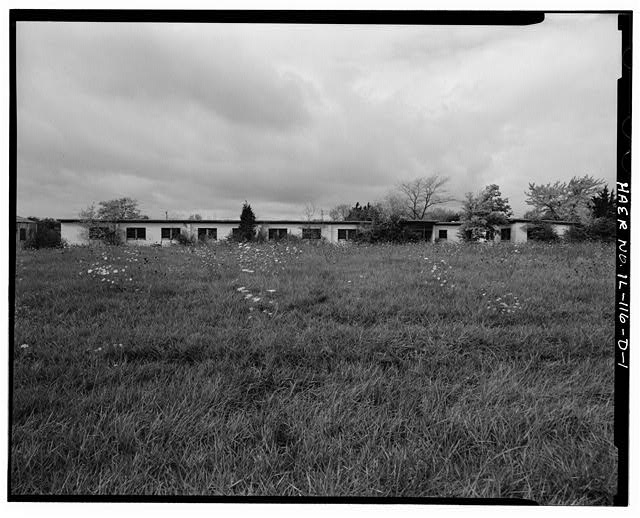
BARRACKS, LONGER BUILDING, FRONT, LOOKING WEST
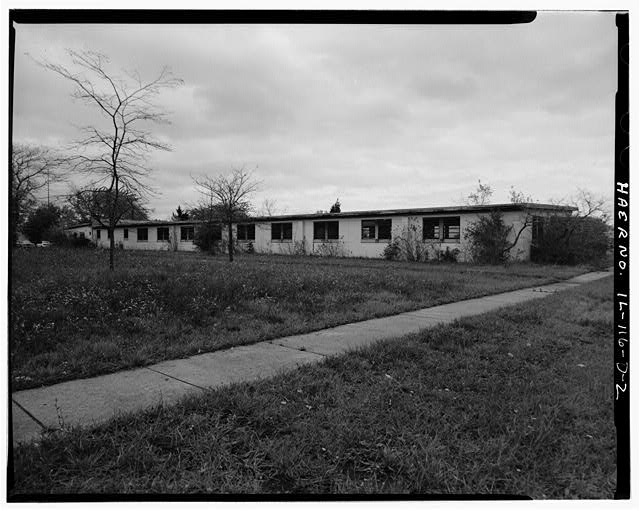
BARRACKS, LONGER BUILDING, REAR SIDE, LOOKING NORTHEAST
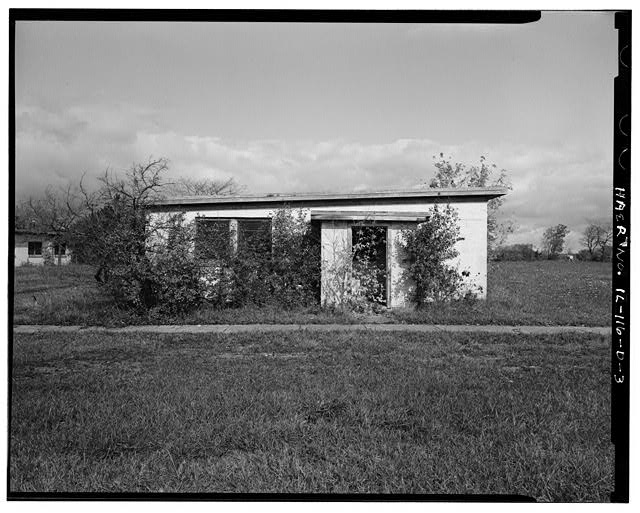
BARRACKS, LONGER BUILDING, LEFT SIDE, LOOKING NORTH
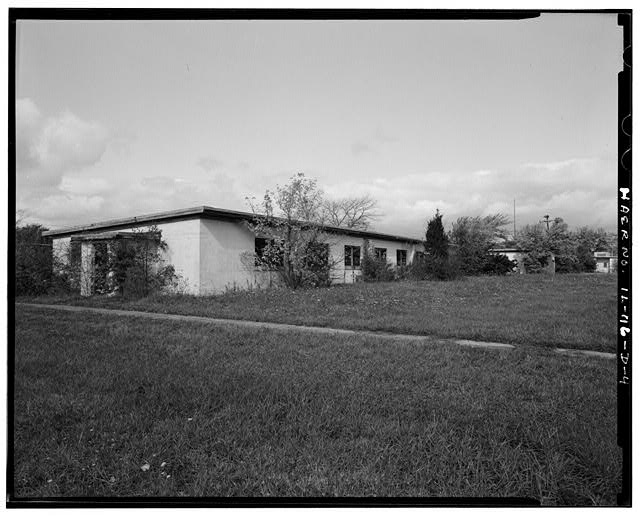
BARRACKS, LONGER BUILDING, FRONT AND LEFT SIDES, LOOKING NORTHWEST
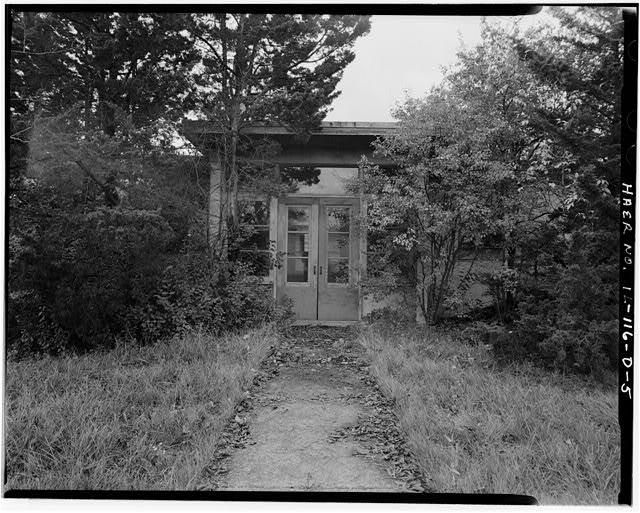
BARRACKS, LONGER BUILDING, FRONT CLOSE-UP OF DOORS, LOOKING WEST
Photos page 2
Photos page 3
Information about this Nike Site