Nike Missile Base C-84 Photos 3
This building was built in 1956 from standardized drawings approved by the Corps of Engineers, most of which were designed by the firm of Leon Chatelian, Jr., of Washington, D.C. Nike buildings were considered modified emergency buildings. Originally, they were to be pre-fabricated structures, but were rather unsightly and did not contribute to troop morale and, therefore, were changed to modified emergency design.
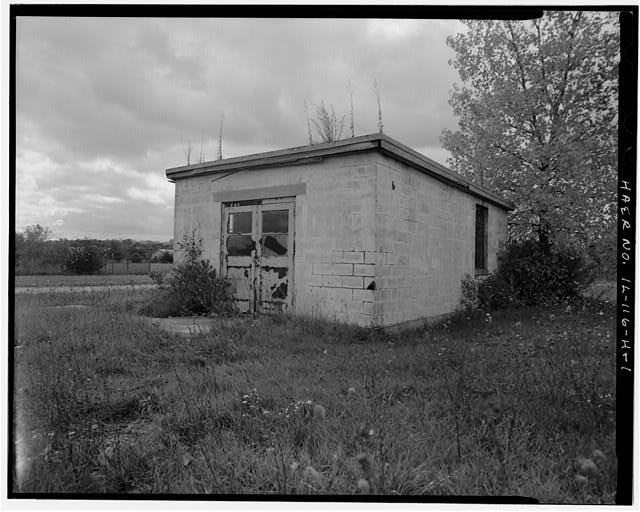
PUMP HOUSE, FRONT AND RIGHT SIDES, LOOKING SOUTHWEST
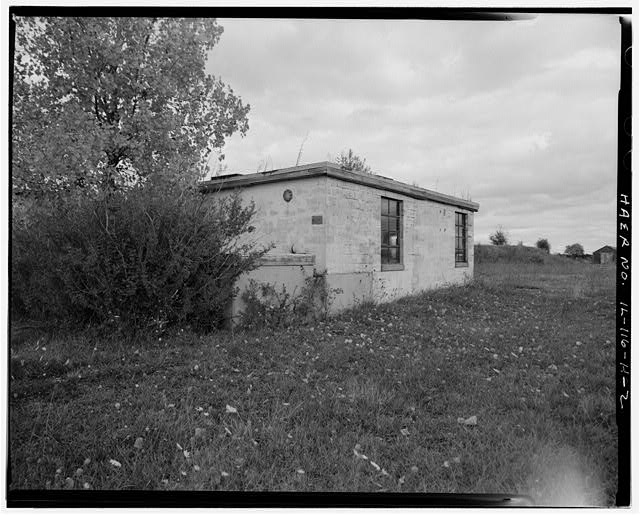
PUMP HOUSE, REAR AND LEFT SIDES, LOOKING NORTHEAST
Acid Storage Shed
The acid storage shed was built in 1956 from standardized drawings approved by the Corps of Engineers, most of which were designed by the firm of Leon Chatelian, Jr., of Washington, D.C. Nike buildings were considered modified emergency buildings. Originally, they were to be pre-fabricated structures, but were rather unsightly and did not contribute to troop morale and, therefore, were changed to modified emergency design.
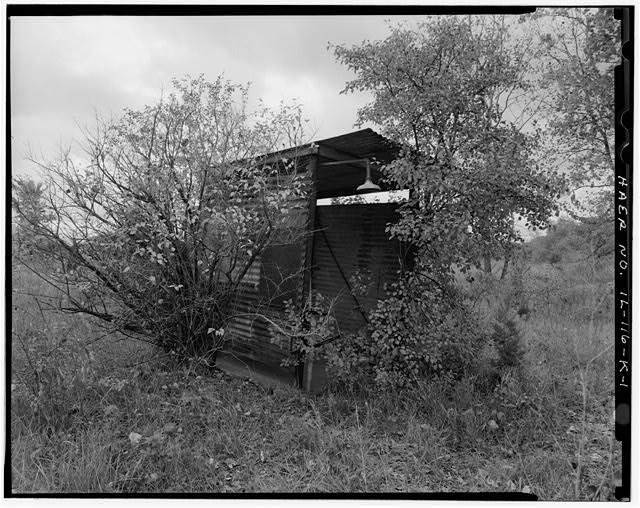
ACID STORAGE SHED, FRONT, LOOKING WEST
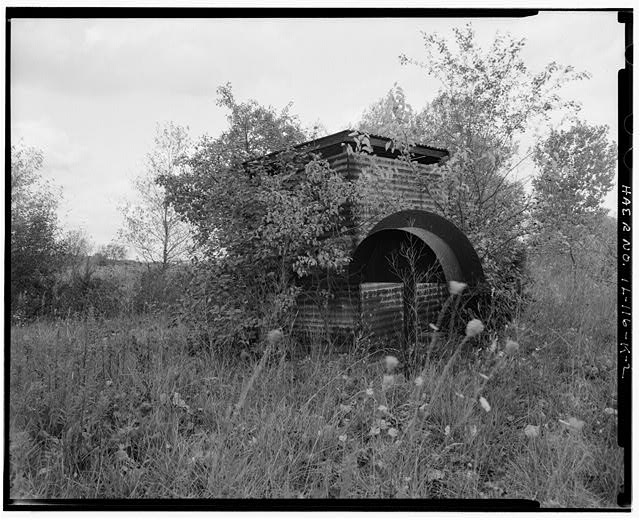
ACID STORAGE SHED, FRONT AND RIGHT SIDES, LOOKING SOUTHWEST
Generator Building
The generator building was built in 1956 from standardized drawings approved by the Corps of Engineers, most of which were designed by the firm of Leon Chatelian, Jr., of Washington, D.C. Nike buildings were considered modified emergency buildings. Originally, they were to be pre-fabricated structures, but were rather unsightly and did not contribute to troop morale and, therefore, were changed to modified emergency design.
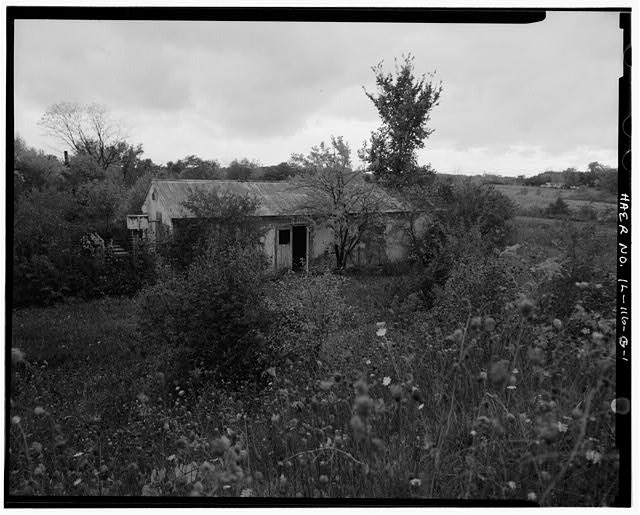
GENERATOR BUILDING, FRONT, LOOKING WEST
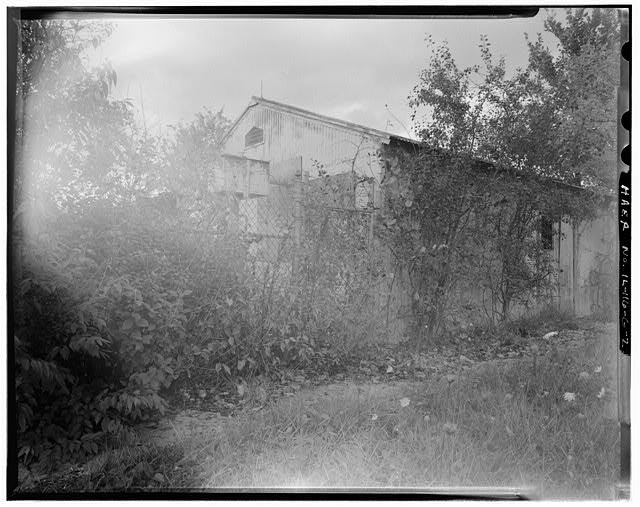
GENERATOR BUILDING, FRONT AND LEFT SIDES, LOOKING NORTHWEST
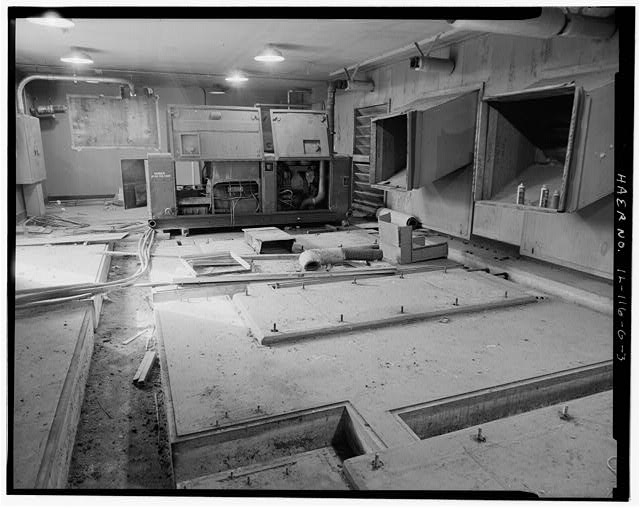
GENERATOR BUILDING, INTERIOR, LOOKING TOWARD
Paint & Oil Storage Shed
This building was built in 1956 from standardized drawings approved by the Corps of Engineers, most of which were designed by the firm of Leon Chatelian, Jr., of Washington, D.C. Nike buildings were considered modified emergency buildings. Originally, they were to be pre-fabricated structures, but were rather unsightly and did not contribute to troop morale and, therefore, were changed to modified emergency design.
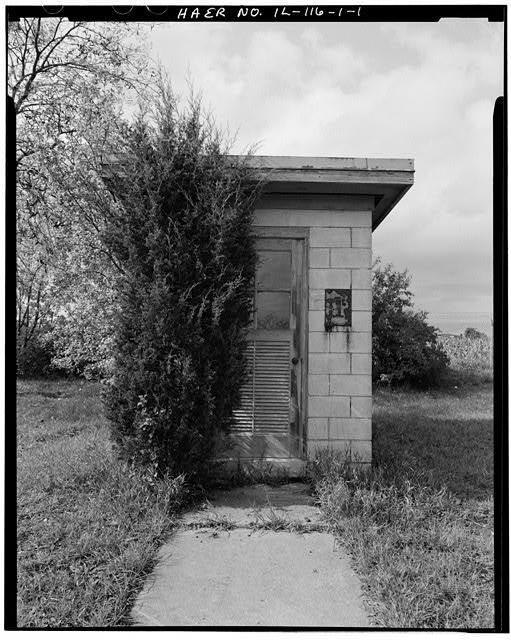
Paint & Oil Storage SHED. SOUTH END OF SHORTER BARRACKS, FRONT, LOOKING WEST
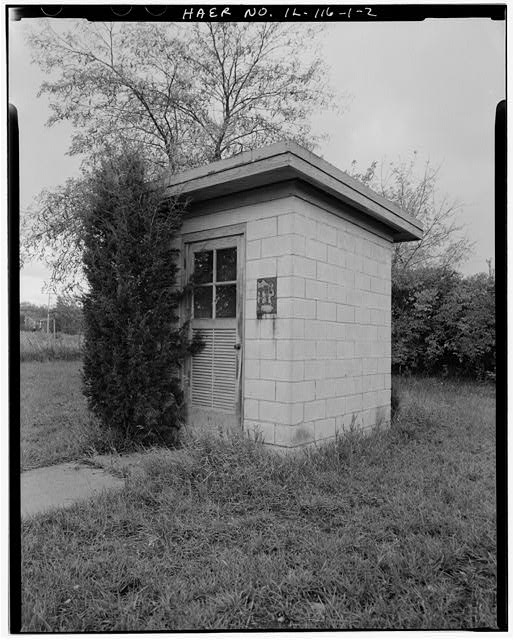
Paint & Oil Storage SHED, SOUTH END OF SHORTER BARRACKS, FRONT AND RIGHT SIDES, LOOKING SOUTHWEST
Acid Fueling Station
At the acid fueling station, Nike crews fueled the booster, and attached it to the missile. The missiles were also armed with their warheads at the acid fueling station. The station was built in 1956 from standardized drawings approved by the Corps of Engineers, most of which were designed by the firm of Leon Chatelian, Jr., of Washington, D.C.
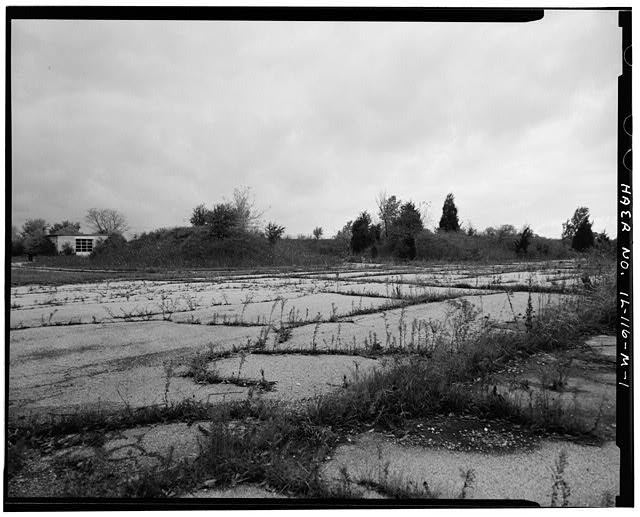
Acid Fueling Station - BERMED AREA, LOOKING FROM SILO 'O' POSITION, NORTHWEST
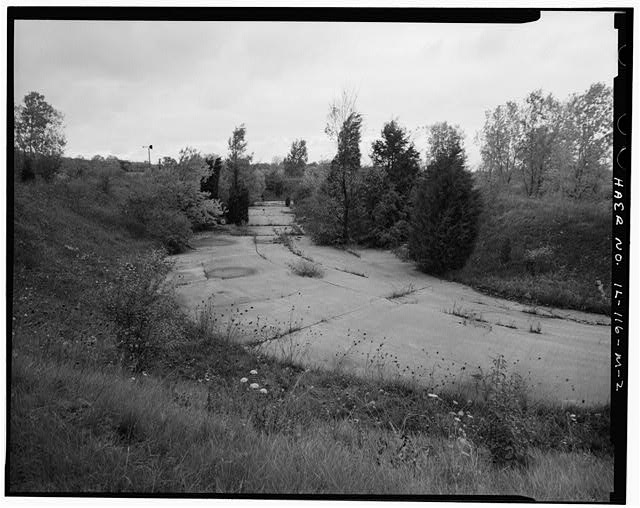
Acid Fueling Station - CONCRETE PADDING AREA BETWEEN BERM MOUNDS, LOOKING NORTH FROM TOP OF BERM
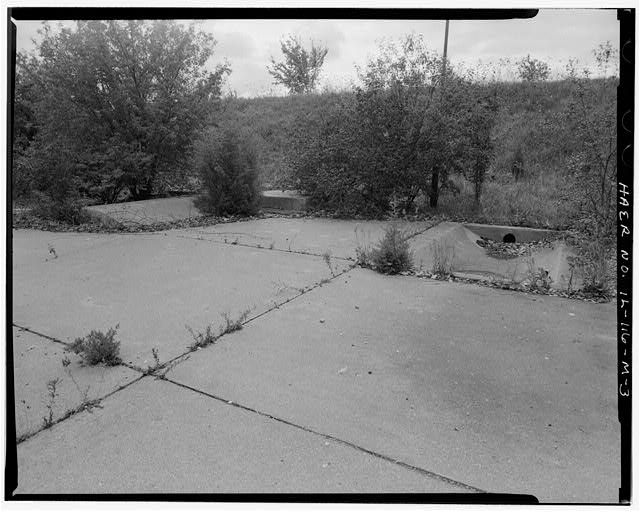
Acid Fueling Station - CONCRETE FORMATIONS IN LOWER AREA BETWEEN BERMS, LOOKING SOUTHEAST.
Administration Building
This building provided administration facilities for the base. Engineering drawings indicate that most Nike administration buildings contained a day room, offices for the battery commander, battery officers, and the 1st Sergeant, a supply room, supply office, hobby room, communications room, barber shop, mail room, restroom, and a room for arms storage. The building was built in 1956 from standardized drawings approved by the Corps of Engineers, most of which were designed by the firm of Leon Chatelian, Jr., of Washington, D.C. Nike buildings were considered modified emergency buildings. Originally, they were to be pre-fabricated structures, but were rather unsightly and did not contribute to troop morale and, therefore, were changed to modified emergency design.
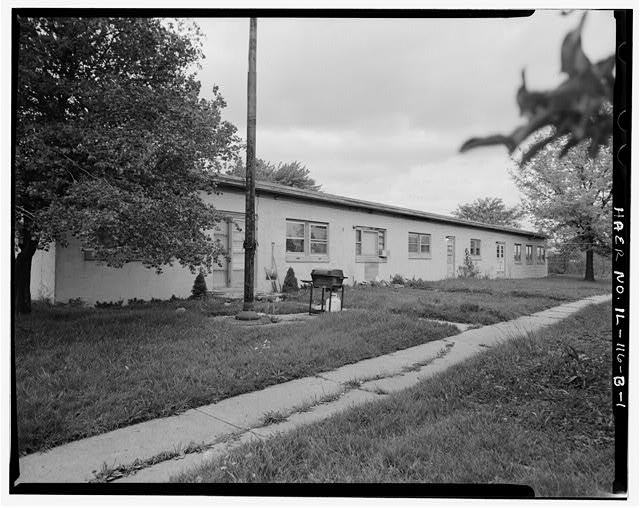
ADMINISTRATION BUILDING, FRONT, LOOKING NORTHWEST.
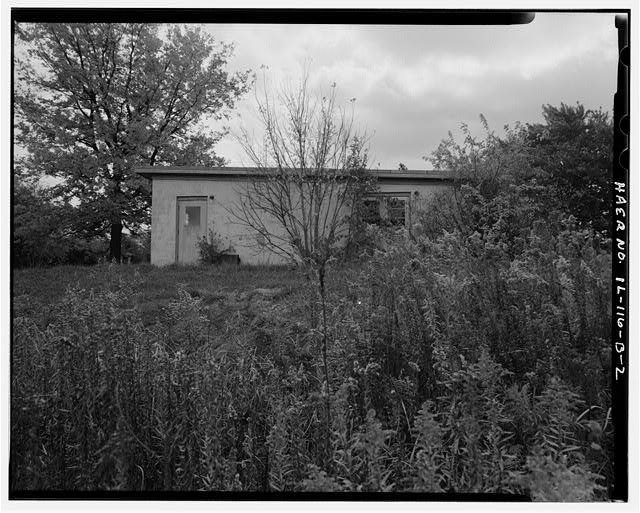
ADMINISTRATION BUILDING, RIGHT SIDE, LOOKING SOUTH.
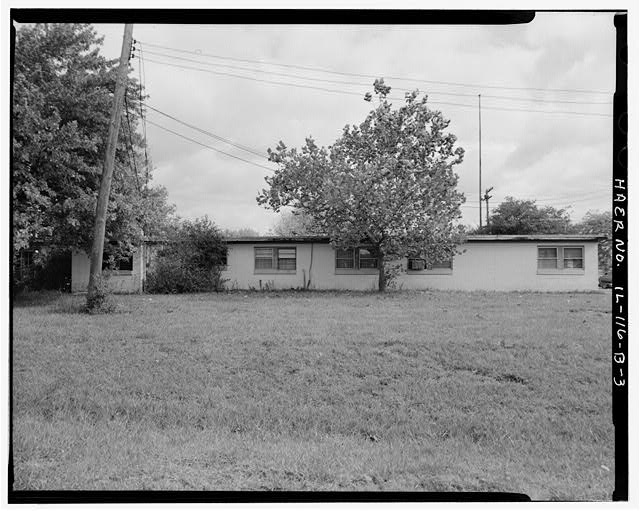
ADMINISTRATION BUILDING, REAR SIDE, LOOKING EAST.
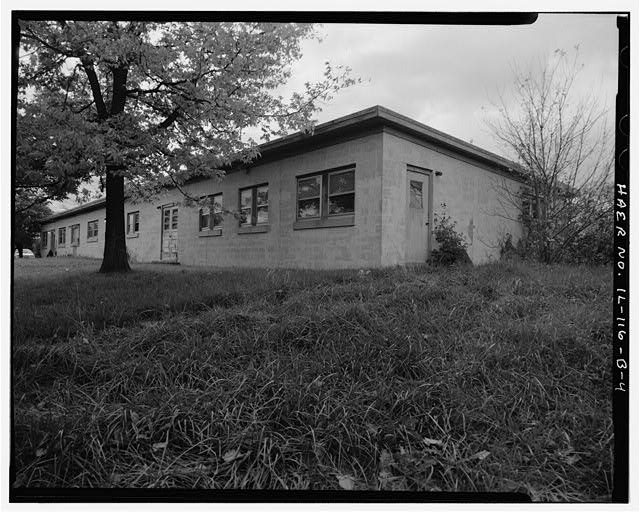
ADMINISTRATION BUILDING, FRONT AND RIGHT SIDES, LOOKING SOUTHWEST.
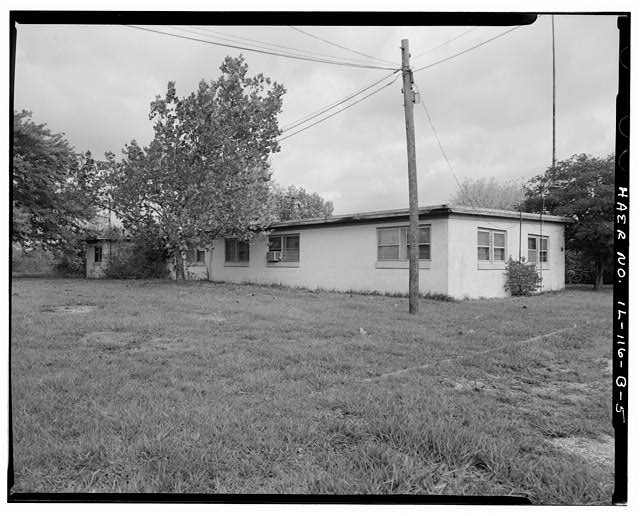
ADMINISTRATION BUILDING, REAR AND LEFT SIDES, LOOKING NORTHEAST
More Photos
Launch Area Photos
Information about this Nike Site