Nike Missile Site LA-04 Mt Gleason CA - PHOTOS - Administrative Area
The administrative area comprised the following structures according to a 1976 inventory of
standing structures:
Multipurpose Building (Listed as Co. Hdq. Bldg. on inventory)
Bachelor Officer's Quarters and
Enlisted Men's Quarters
Mess Hall
Liquid Petroleum Tank
Enlisted Men's Barracks - Added in 1961
Gasoline Station (1) Pump
Paint and Oil Storage Shed
Sentry Box
Hyperchlorinator - Destroyed in 1966 (The 1976 inventory indicates that this stmcture was destroyed by a storm in 1966)
Tank, Water Storage
Pump House No. 1 - (The 1976 inventory indicates that this stmcture was destroyed by a storm in 1966)
Pump House No. 3 - (Pump house number 3 appears to be mislabeled on the 1976 inventory. This pump house
exists offsite; pump house number 1 remains in the administrative area. )
All of the above structures were built during the initial building phase at Mt. Gleason that began in 1954-55, except the enlisted men's barracks which were added in 1961. The architecture of the administrative area is strictly utilitarian, including both concrete block and wood frame construction. Many of the administrative and other structures are noted for their hip-on-gable roof construction. The gable pitch of these roofs is at approximately 35 degrees. These roofs are distinctive only in comparison to the more typical flat roof construction that is common at other NIKE sites. They are designed specifically to aid snow removal due to inclement weather conditions at Mt. Gleason.
Construction drawings show that the roads at the Mt. Gleason NIKE site were paved in September 1957. Originally, roadways were to remain gravel. However, dust from the roadways created a significant problem for the sensitive equipment installed at NIKE bases, particularly in the battery control area. Thus, Mt. Gleason's roads were paved with asphalt in 1957; this was typical of other NIKE sites in the Angeles National Forest.
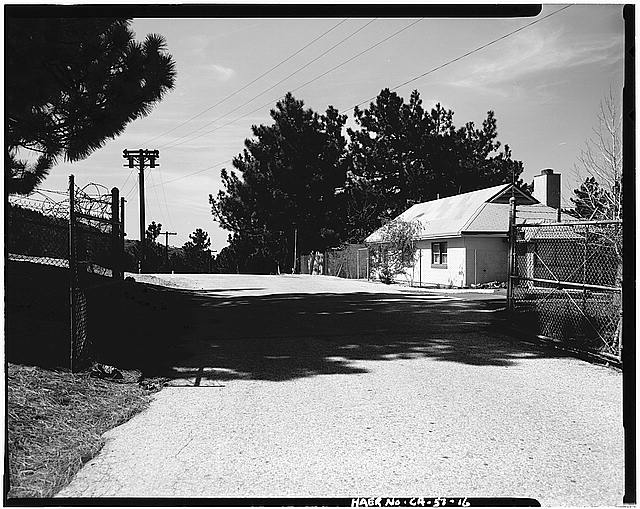
VIEW OF STRUCTURE NOW CALLED 'COMMANDER'S HOUSE,' LOOKING NORTHWEST THROUGH THE LAUNCH AREA GATE
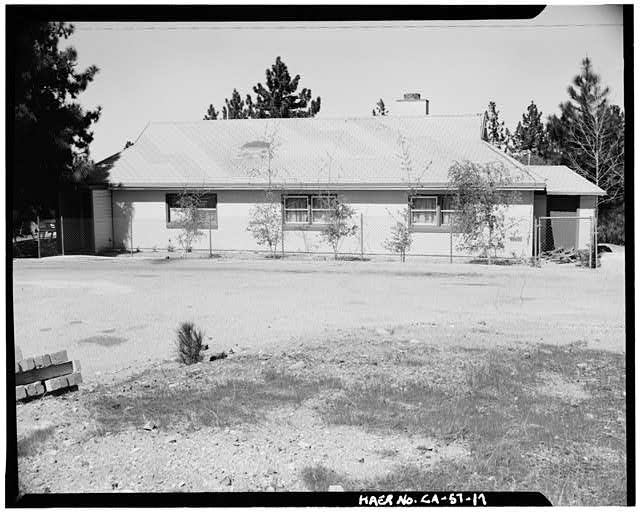
SIDE VIEW OF 'COMMANDER'S HOUSE,' LOOKING NORTH
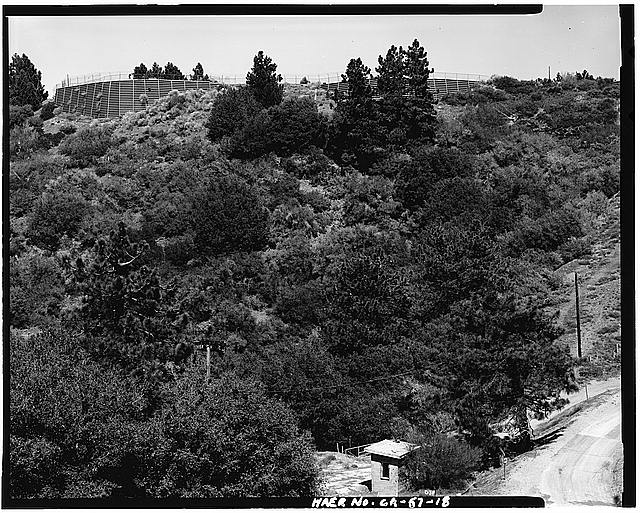
VIEW OF PUMP HOUSE, LOOKING NORTH. RETAINING WALL OF LAUNCH SITE IN UPPER BACKGROUND
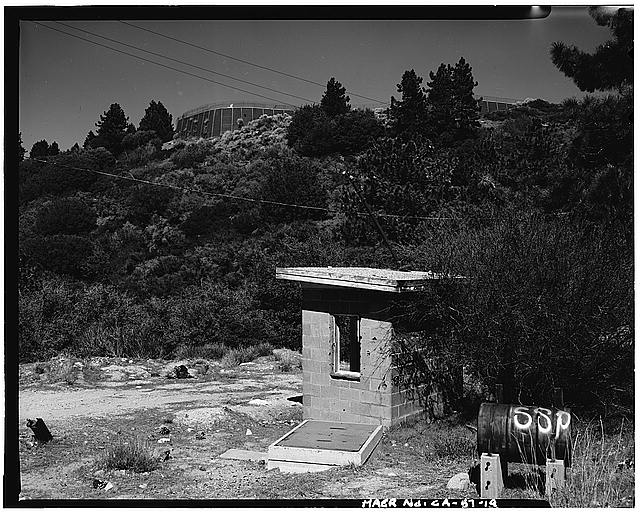
VIEW OF PUMP HOUSE, LOOKING NORTH. FIREHOUSE ON FAR LEFT
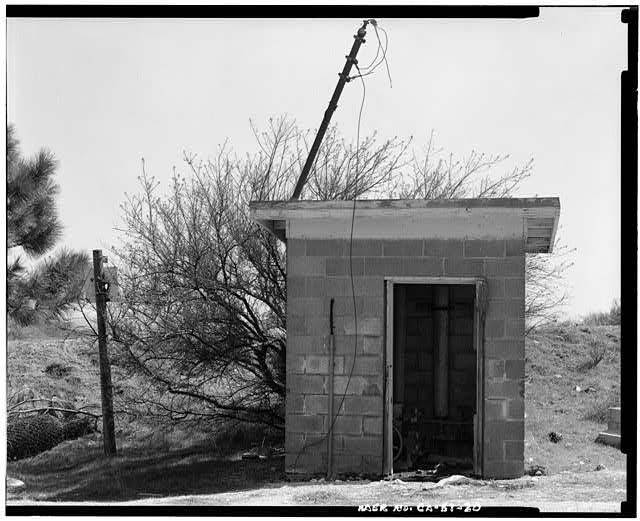
FRONT VIEW OF PUMP HOUSE, LOOKING EAST
Photos - Overall Viewt
Photos - Launch Area
Photos - Administrative Area
Photos - Missile Assembly Area
Photos - Silos Alpha and Bravo
Photos - Silo Catfish Exterior
Photos - Silo Catfish Interior
Photos - Radar Area
Photos - Site Plans
Information about this Nike Site
Other Los Angeles Sites & LA Site Information
Other California Sites
Other Locations by State