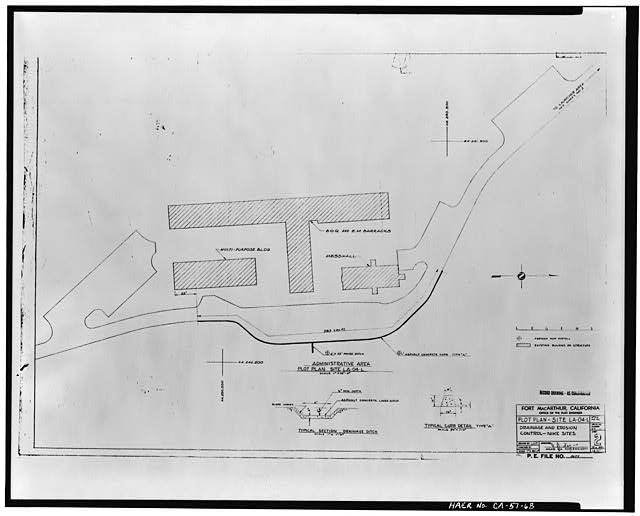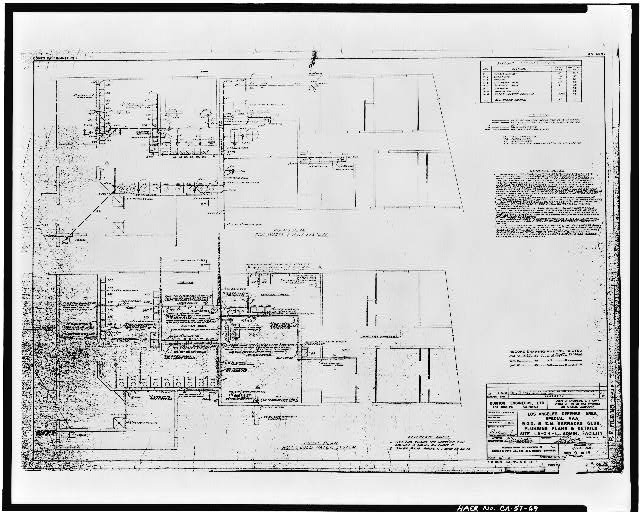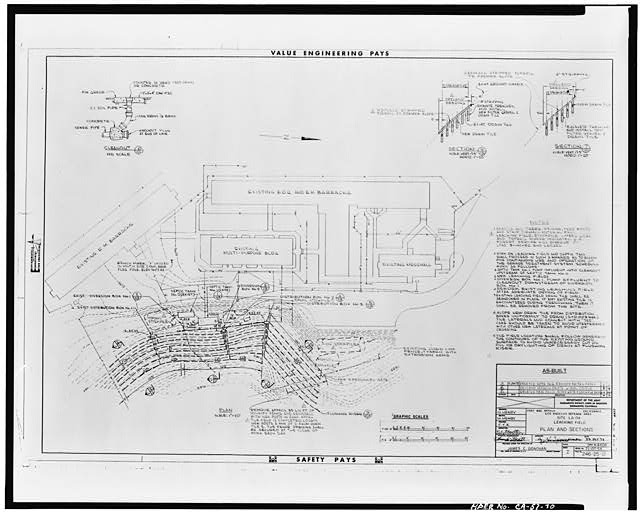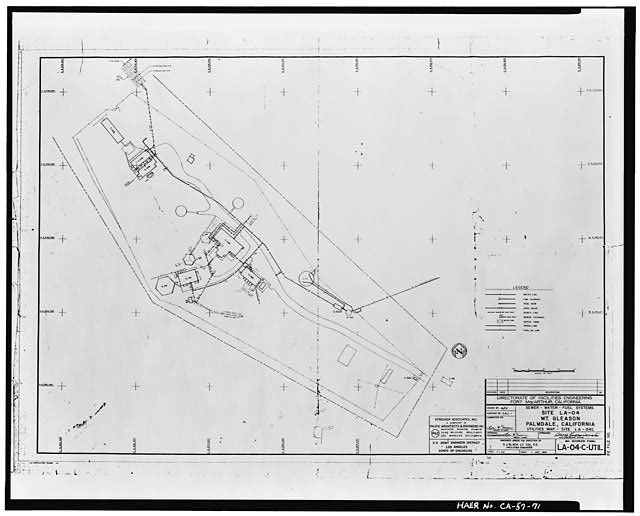Nike Missile Site LA-04 Mt Gleason CA - PHOTOS - Site Plans
The last photograph on this page shows the construction plans for the radar control area at Mt. Gleason. These plans indicate that the radar control area was divided into three distinct sections; water tanks and pump house; control towers and support facilities; and barracks and living quarters. Notice that the plans show water being pumped from this area to pump house number 3 which is located half-way between the radar control area and administrative area. Pump House number 3 then carries the water to pump house number 1 which in turn provides water to the general administrative area.

PLOT PLAN -SITE LA-04-L DRAINAGE AND EROSION CONTROL

SITE LA-04-LADMIN FACILITY B.O.Q. AND E.M. BARRACKS BLDG PLUMBING PLANS AND DETAILS

SITE LA-04-L LEACHING FIELD PLAN AND SECTIONS

SITE LA-04 MT. GLEASON, PALMDALE, CALIFORNIA UTILITIES MAP-SITE LA-04-C
Photos - Overall Viewt
Photos - Launch Area
Photos - Administrative Area
Photos - Missile Assembly Area
Photos - Silos Alpha and Bravo
Photos - Silo Catfish Exterior
Photos - Silo Catfish Interior
Photos - Radar Area
Photos - Site Plans
Information about this Nike Site
Other Los Angeles Sites & LA Site Information
Other California Sites
Other Locations by State